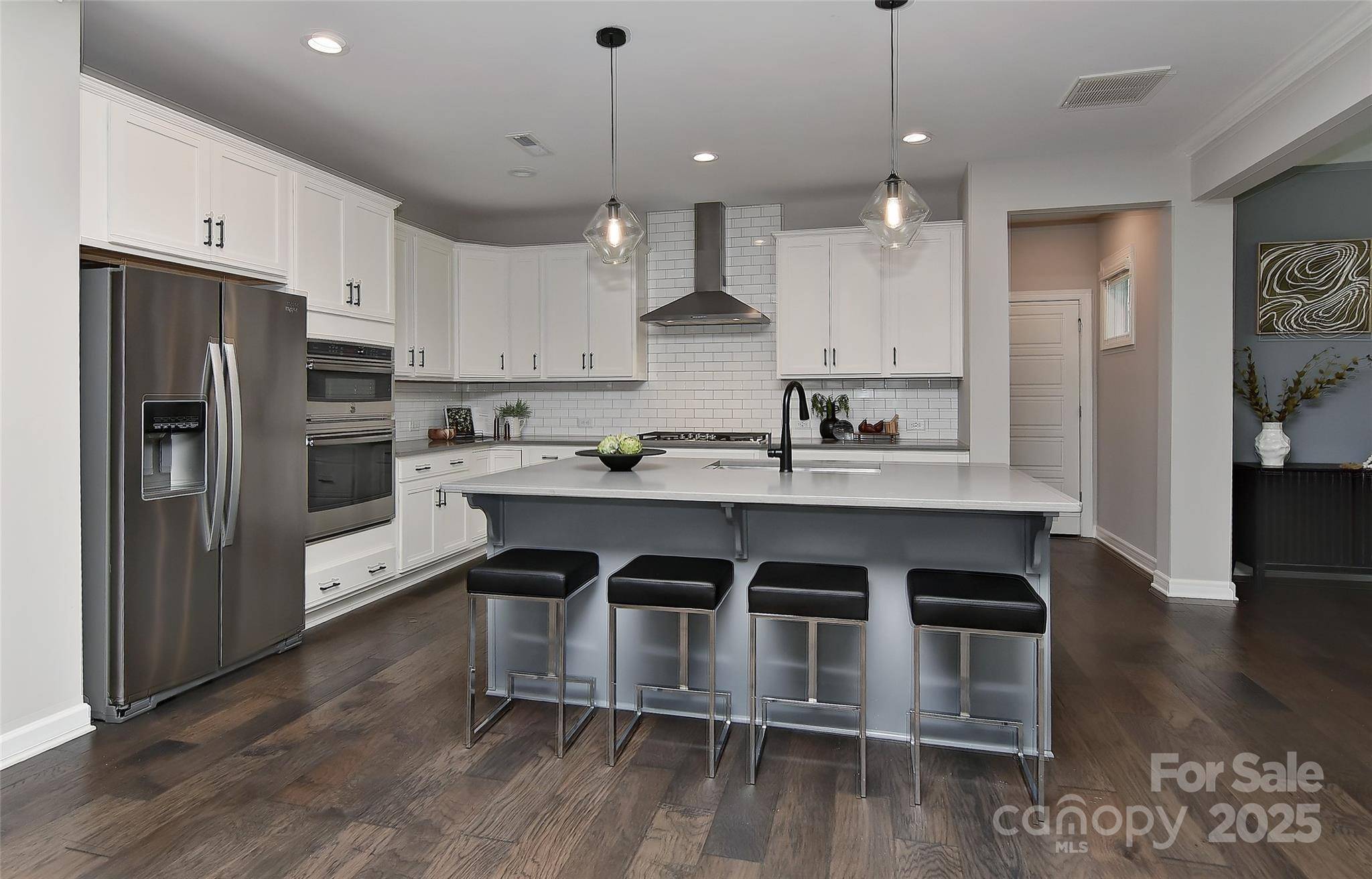$785,000
$795,000
1.3%For more information regarding the value of a property, please contact us for a free consultation.
4 Beds
3 Baths
2,872 SqFt
SOLD DATE : 05/29/2025
Key Details
Sold Price $785,000
Property Type Single Family Home
Sub Type Single Family Residence
Listing Status Sold
Purchase Type For Sale
Square Footage 2,872 sqft
Price per Sqft $273
Subdivision Sagewood
MLS Listing ID 4238983
Sold Date 05/29/25
Bedrooms 4
Full Baths 3
HOA Fees $70/qua
HOA Y/N 1
Abv Grd Liv Area 2,872
Year Built 2019
Lot Size 7,840 Sqft
Acres 0.18
Property Sub-Type Single Family Residence
Property Description
Stunning open floor plan features rich wood floors, designer lighting, chef's kitchen and abundant flexibility! a 2-story foyer welcomes guests. A bedroom with custom closet and full bath with eye-catching tiled shower make a perfect guest suite or home office. The well appointed kitchen offers Quartz countertops, stainless steel appliances, tile backsplash and oversized island with bar seating. Chair rail & picture frame moldings accent the spacious dining room with sliding glass door to the screened porch. Inviting living room boasts a vaulted ceiling with fan, gas log fireplace & wood mantel and windows overlooking the back yard. Upstairs is the primary bedroom with trey ceiling & tiled bath with custom walk-in closet, linen closet, double vanity & tiled shower. 2 additional bedrooms, large bonus room or be used as 5th bedroom & tiled bath complete the 2nd level. Top rated schools, picnic gazebo and walking path to Colonel Francis Beatty Park make this a sought after neighborhood!
Location
State NC
County Mecklenburg
Zoning N1-A
Rooms
Main Level Bedrooms 1
Interior
Interior Features Attic Stairs Pulldown, Cable Prewire, Entrance Foyer, Kitchen Island, Open Floorplan, Pantry, Walk-In Closet(s)
Heating Forced Air
Cooling Central Air
Flooring Carpet, Tile, Wood
Fireplaces Type Family Room
Fireplace true
Appliance Dishwasher, Disposal, Exhaust Fan, Microwave, Oven, Refrigerator
Laundry Electric Dryer Hookup, Laundry Room, Upper Level, Washer Hookup
Exterior
Exterior Feature In-Ground Irrigation
Garage Spaces 2.0
Fence Back Yard, Fenced
Community Features Sidewalks, Street Lights, Walking Trails
Utilities Available Cable Available, Natural Gas
Roof Type Shingle
Street Surface Concrete,Paved
Porch Enclosed, Patio, Rear Porch
Garage true
Building
Lot Description Cul-De-Sac, Level
Foundation Slab
Builder Name Shea Homes
Sewer Public Sewer
Water City
Level or Stories Two
Structure Type Fiber Cement
New Construction false
Schools
Elementary Schools Mckee Road
Middle Schools J.M. Robinson
High Schools Providence
Others
HOA Name CAMS
Senior Community false
Acceptable Financing Cash, Conventional, FHA, VA Loan
Listing Terms Cash, Conventional, FHA, VA Loan
Special Listing Condition None
Read Less Info
Want to know what your home might be worth? Contact us for a FREE valuation!

Our team is ready to help you sell your home for the highest possible price ASAP
© 2025 Listings courtesy of Canopy MLS as distributed by MLS GRID. All Rights Reserved.
Bought with Laura Werb • Berkshire Hathaway HomeServices Carolinas Realty
"My job is to find and attract mastery-based agents to the office, protect the culture, and make sure everyone is happy! "






