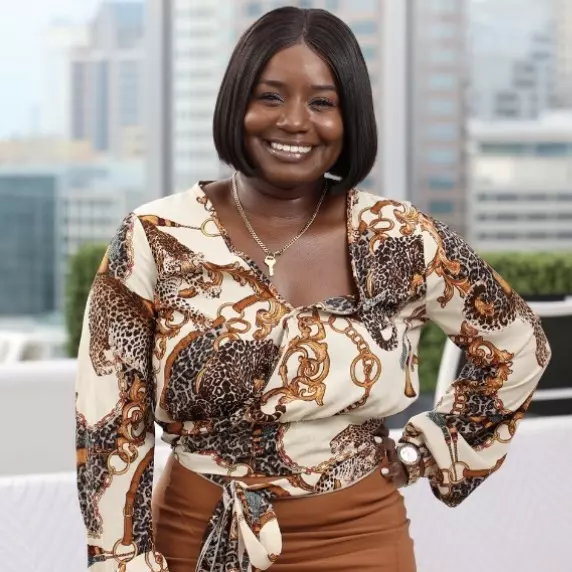$292,500
$299,900
2.5%For more information regarding the value of a property, please contact us for a free consultation.
3 Beds
2 Baths
1,260 SqFt
SOLD DATE : 11/20/2024
Key Details
Sold Price $292,500
Property Type Single Family Home
Sub Type Single Family Residence
Listing Status Sold
Purchase Type For Sale
Square Footage 1,260 sqft
Price per Sqft $232
Subdivision Cottonwood
MLS Listing ID 4180229
Sold Date 11/20/24
Style Ranch
Bedrooms 3
Full Baths 2
Abv Grd Liv Area 1,260
Year Built 1950
Lot Size 8,276 Sqft
Acres 0.19
Property Sub-Type Single Family Residence
Property Description
Meticulously updated home for modern living. This renovated property boasts a brand-new kitchen with sleek granite countertops, GE stainless steel appliances, and ample cabinetry for all your culinary needs. Enjoy the elegance of two newly designed bathrooms, featuring classic subway tiles and stylish natural wood vanities. The primary bathroom is a true retreat with a custom shower stall adorned with chic penny-round tiles.
The spacious living room is perfect for cozy evenings, enhanced by a newly installed electric fireplace that offers both warmth and ambiance. A long driveway leads to a detached garage, while the fully fenced backyard provides a private outdoor space.
Recent upgrades include a new vapor barrier, hot water heater, LVP flooring throughout, fresh paint, doors, and much more. Don't miss out on this turnkey property and great value.
Location
State NC
County Mecklenburg
Zoning N1-B
Rooms
Main Level Bedrooms 3
Interior
Interior Features Walk-In Closet(s)
Heating Forced Air
Cooling Ceiling Fan(s), Central Air
Fireplaces Type Electric, Living Room
Fireplace true
Appliance Dishwasher, Disposal, Electric Cooktop, Electric Oven, Gas Water Heater, Microwave, Refrigerator
Laundry Electric Dryer Hookup, Washer Hookup
Exterior
Garage Spaces 1.0
Fence Back Yard, Full, Wood
Utilities Available Wired Internet Available
Street Surface Asphalt,Paved
Garage true
Building
Lot Description Level
Foundation Crawl Space
Sewer Public Sewer
Water City
Architectural Style Ranch
Level or Stories One
Structure Type Brick Partial,Vinyl
New Construction false
Schools
Elementary Schools Oakdale
Middle Schools Ranson
High Schools West Charlotte
Others
Senior Community false
Acceptable Financing Cash, Conventional, FHA, VA Loan
Listing Terms Cash, Conventional, FHA, VA Loan
Special Listing Condition None
Read Less Info
Want to know what your home might be worth? Contact us for a FREE valuation!

Our team is ready to help you sell your home for the highest possible price ASAP
© 2025 Listings courtesy of Canopy MLS as distributed by MLS GRID. All Rights Reserved.
Bought with Kimberly Jenkins • United Real Estate-Queen City
"My job is to find and attract mastery-based agents to the office, protect the culture, and make sure everyone is happy! "






