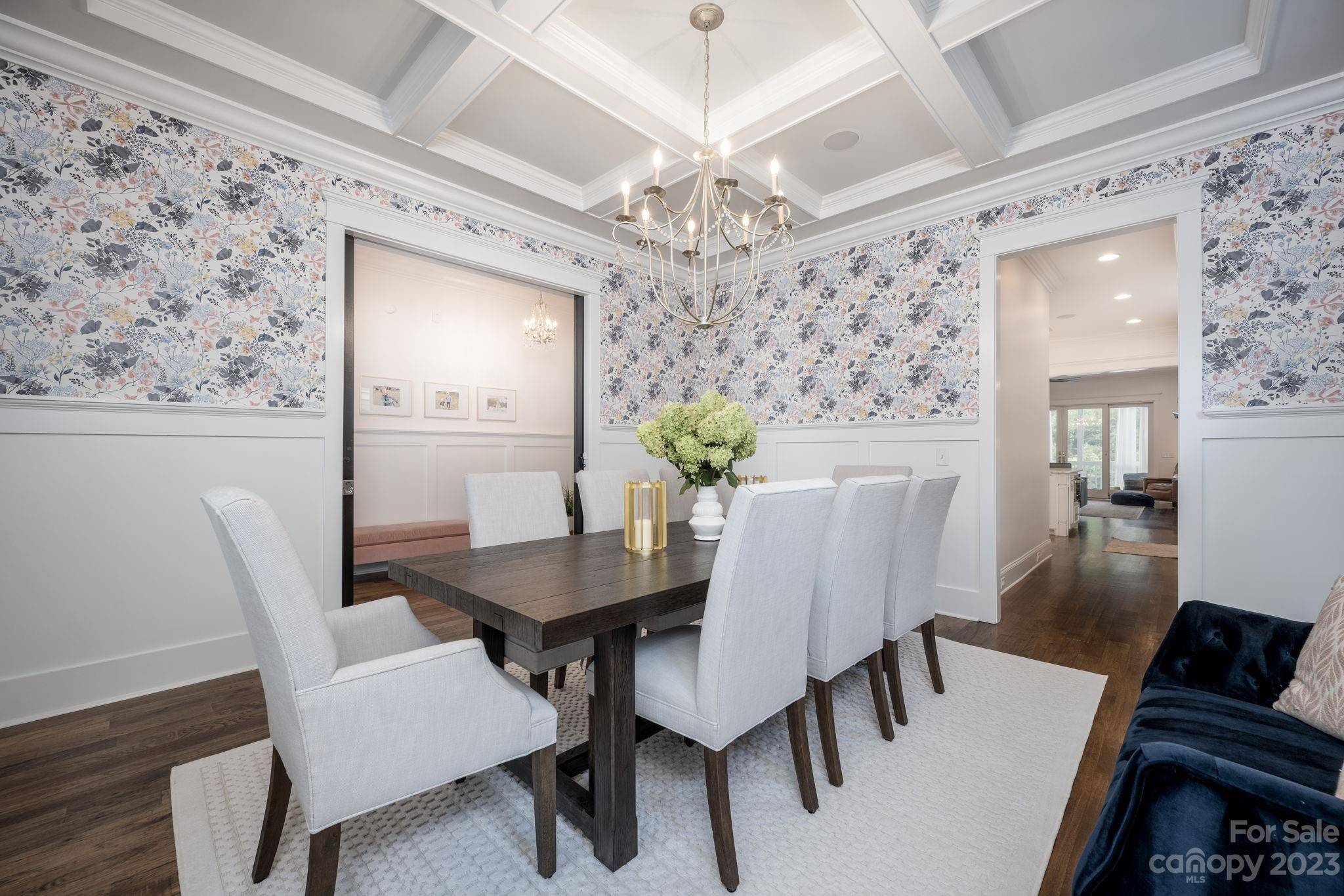$1,975,000
$2,195,000
10.0%For more information regarding the value of a property, please contact us for a free consultation.
6 Beds
6 Baths
5,709 SqFt
SOLD DATE : 09/19/2023
Key Details
Sold Price $1,975,000
Property Type Single Family Home
Sub Type Single Family Residence
Listing Status Sold
Purchase Type For Sale
Square Footage 5,709 sqft
Price per Sqft $345
MLS Listing ID 4055030
Sold Date 09/19/23
Style Transitional
Bedrooms 6
Full Baths 5
Half Baths 1
Construction Status Completed
Abv Grd Liv Area 4,283
Year Built 2013
Lot Size 0.368 Acres
Acres 0.368
Property Sub-Type Single Family Residence
Property Description
Nestled on a quiet street, this custom home offers an exquisite blend of modern luxury and cozy comfort in the heart of charming downtown Davidson. The large porch welcomes you into the gracious foyer. The kitchen features top-of-the-line appliances, elegant finishes and amazing storage. The great room opens to a screen porch with a wooded view and access to the lower-level patio and pool area. The primary suite is a spa-like oasis located on the first floor. Upstairs you will find 3 large bedrooms, with attached bathrooms, and a spacious bonus room. Continuing up one more level you will find another bonus room. The walkout finished basement offers a large rec room, 2 more bedrooms and full bath with steam shower. This level offers multiple walk-in storage areas and access to the covered patio, plunge pool and backyard. Davidson residents enjoy the quaint downtown area with boutique shops, delightful restaurants, and various cultural events all of which are proximate to this home.
Location
State NC
County Mecklenburg
Zoning VIP
Rooms
Basement Full, Interior Entry, Storage Space, Walk-Out Access
Main Level Bedrooms 1
Interior
Interior Features Attic Walk In, Built-in Features, Drop Zone, Entrance Foyer, Garden Tub, Kitchen Island, Open Floorplan, Pantry, Storage, Tray Ceiling(s), Walk-In Closet(s)
Heating Central, Forced Air, Radiant Floor, Zoned
Cooling Ceiling Fan(s), Central Air, Zoned
Flooring Carpet, Tile, Wood
Fireplaces Type Great Room
Fireplace true
Appliance Dishwasher, Disposal, Double Oven, Gas Cooktop, Refrigerator, Tankless Water Heater
Laundry Electric Dryer Hookup, Laundry Room, Main Level, Sink
Exterior
Exterior Feature In-Ground Irrigation, In Ground Pool
Garage Spaces 2.0
Fence Back Yard, Fenced
Utilities Available Cable Connected, Electricity Connected, Gas
Roof Type Shingle
Street Surface Concrete,Paved
Porch Covered, Deck, Enclosed, Front Porch, Patio, Rear Porch, Screened
Garage true
Building
Lot Description Infill Lot, Private, Wooded
Foundation Basement
Builder Name John Marshall Custom Homes
Sewer County Sewer
Water County Water
Architectural Style Transitional
Level or Stories Two and a Half
Structure Type Hardboard Siding
New Construction false
Construction Status Completed
Schools
Elementary Schools Davidson K-8
Middle Schools Davidson K-8
High Schools William Amos Hough
Others
Senior Community false
Restrictions No Representation
Acceptable Financing Cash, Conventional
Listing Terms Cash, Conventional
Special Listing Condition None
Read Less Info
Want to know what your home might be worth? Contact us for a FREE valuation!

Our team is ready to help you sell your home for the highest possible price ASAP
© 2025 Listings courtesy of Canopy MLS as distributed by MLS GRID. All Rights Reserved.
Bought with Colleen Ludington • Ivester Jackson Properties
"My job is to find and attract mastery-based agents to the office, protect the culture, and make sure everyone is happy! "






