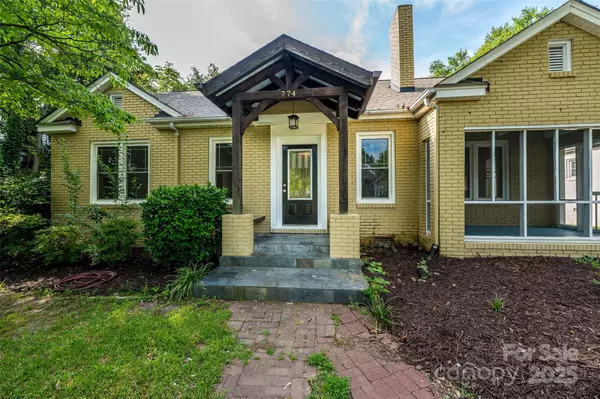5 Beds
3 Baths
2,242 SqFt
5 Beds
3 Baths
2,242 SqFt
Key Details
Property Type Single Family Home
Sub Type Single Family Residence
Listing Status Active
Purchase Type For Sale
Square Footage 2,242 sqft
Price per Sqft $209
MLS Listing ID 4279351
Bedrooms 5
Full Baths 2
Half Baths 1
Abv Grd Liv Area 2,242
Year Built 1939
Lot Size 0.320 Acres
Acres 0.32
Lot Dimensions 62x203x201x74
Property Sub-Type Single Family Residence
Property Description
Location
State SC
County York
Zoning SF-4
Rooms
Basement Unfinished
Main Level Bedrooms 3
Main Level Bathroom-Full
Main Level Bedroom(s)
Main Level Bedroom(s)
Main Level Breakfast
Upper Level Bedroom(s)
Upper Level Loft
Main Level Bathroom-Half
Main Level Bedroom(s)
Main Level Dining Room
Main Level Kitchen
Main Level Living Room
Upper Level Bathroom-Full
Upper Level Bedroom(s)
Interior
Heating Forced Air
Cooling Central Air
Fireplaces Type Living Room, Wood Burning
Fireplace true
Appliance Dishwasher, Gas Range, Refrigerator
Laundry Utility Room, Main Level
Exterior
Roof Type Shingle
Street Surface Asphalt,Paved
Porch Patio, Screened, Side Porch
Garage false
Building
Dwelling Type Site Built
Foundation Basement
Sewer Public Sewer
Water City
Level or Stories One and One Half
Structure Type Brick Full
New Construction false
Schools
Elementary Schools Ebenezer Avenue
Middle Schools Sullivan
High Schools Rock Hill
Others
Senior Community false
Acceptable Financing Cash, Conventional, VA Loan
Listing Terms Cash, Conventional, VA Loan
Special Listing Condition None
Virtual Tour https://www.tourfactory.com/3215290
"My job is to find and attract mastery-based agents to the office, protect the culture, and make sure everyone is happy! "






