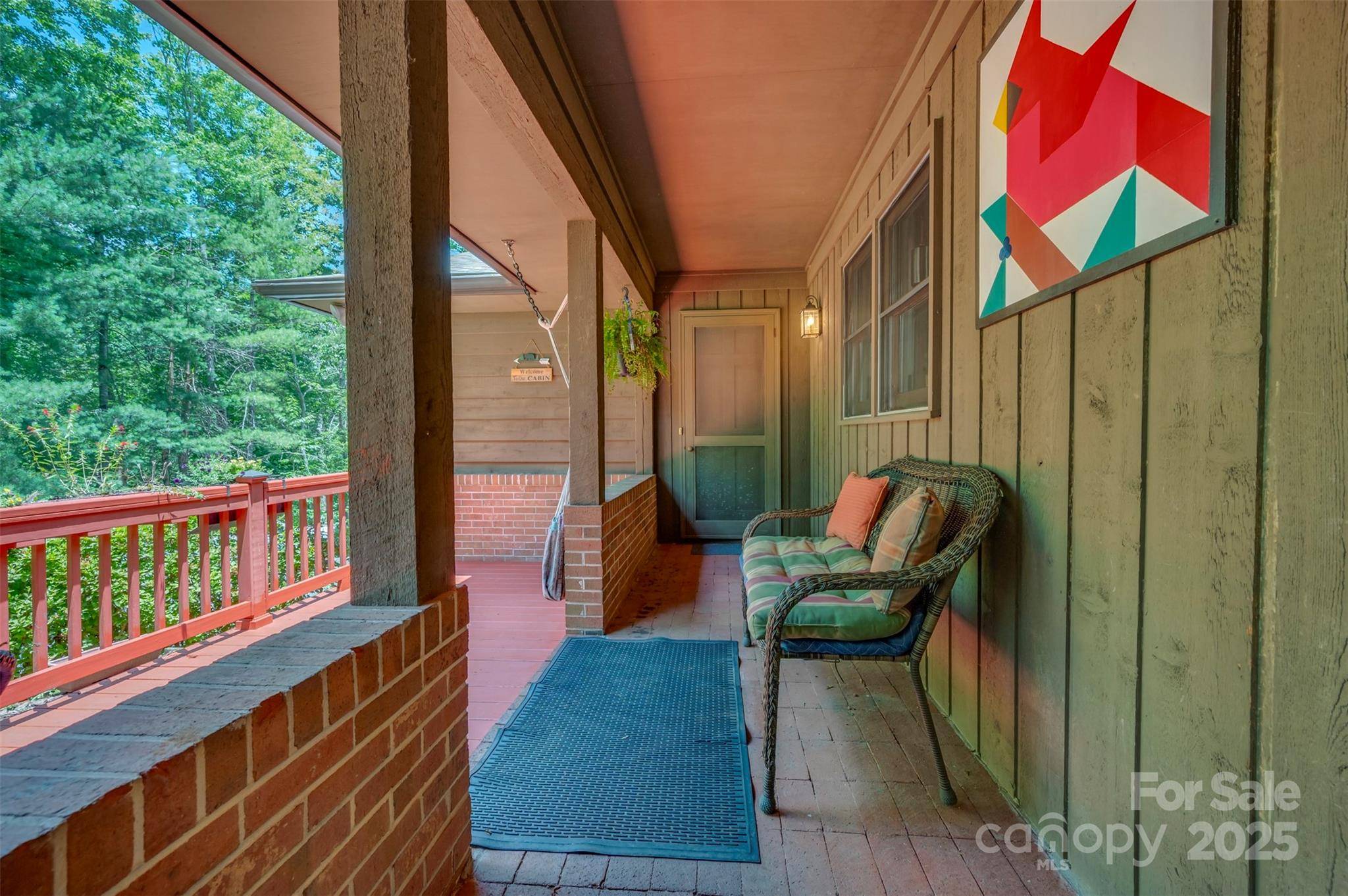3 Beds
3 Baths
2,612 SqFt
3 Beds
3 Baths
2,612 SqFt
Key Details
Property Type Single Family Home
Sub Type Single Family Residence
Listing Status Active
Purchase Type For Sale
Square Footage 2,612 sqft
Price per Sqft $191
MLS Listing ID 4276645
Style Traditional
Bedrooms 3
Full Baths 2
Half Baths 1
Abv Grd Liv Area 2,024
Year Built 1980
Lot Size 0.850 Acres
Acres 0.85
Property Sub-Type Single Family Residence
Property Description
Location
State NC
County Polk
Zoning M(county)&R-4(TR4) (city)
Rooms
Basement Basement Garage Door, Interior Entry, Partial, Partially Finished, Walk-Out Access
Main Level Bedrooms 3
Main Level Bathroom-Full
Main Level Bedroom(s)
Main Level Bathroom-Full
Main Level Kitchen
Main Level Den
Basement Level Recreation Room
Main Level Office
Main Level Primary Bedroom
Main Level Bedroom(s)
Main Level Living Room
Main Level Dining Area
Basement Level Bathroom-Half
Interior
Interior Features Attic Stairs Pulldown, Breakfast Bar, Built-in Features, Pantry
Heating Electric, Heat Pump
Cooling Attic Fan, Ceiling Fan(s), Central Air, Electric
Flooring Carpet, Linoleum, Tile, Wood
Fireplaces Type Insert, Living Room, Wood Burning, Wood Burning Stove
Fireplace true
Appliance Dishwasher, Electric Cooktop, Electric Oven, Exhaust Hood, Refrigerator, Washer/Dryer
Laundry Inside, Laundry Closet, Main Level
Exterior
Garage Spaces 2.0
Utilities Available Electricity Connected, Fiber Optics
Roof Type Shingle
Street Surface Asphalt,Paved
Porch Covered, Front Porch, Porch
Garage true
Building
Lot Description Paved, Private, Wooded
Dwelling Type Site Built
Foundation Basement, Crawl Space
Sewer Public Sewer
Water City
Architectural Style Traditional
Level or Stories One
Structure Type Brick Partial,Wood
New Construction false
Schools
Elementary Schools Tryon
Middle Schools Polk
High Schools Polk
Others
Senior Community false
Acceptable Financing Cash, Conventional, FHA, VA Loan
Listing Terms Cash, Conventional, FHA, VA Loan
Special Listing Condition None
"My job is to find and attract mastery-based agents to the office, protect the culture, and make sure everyone is happy! "






