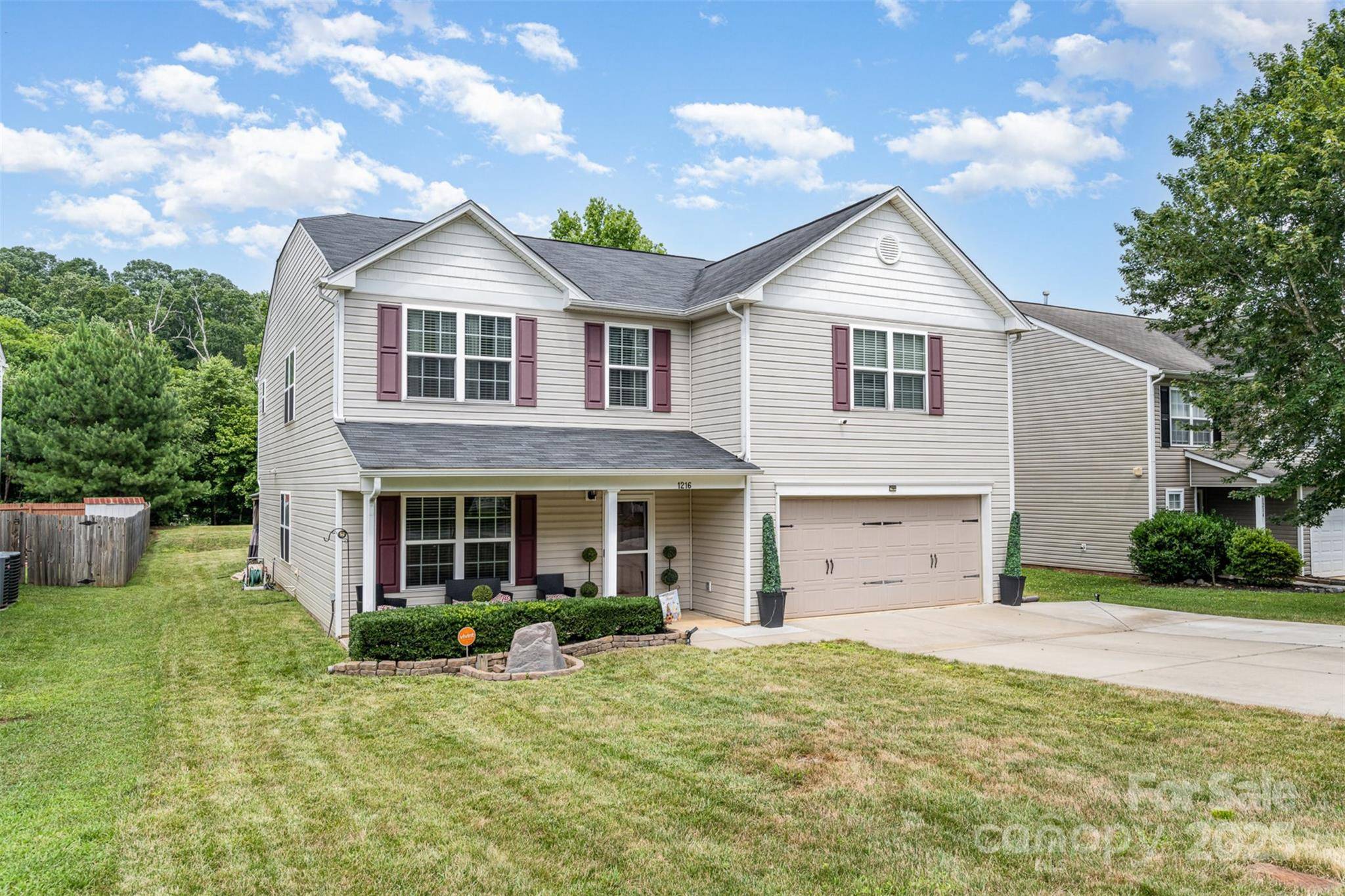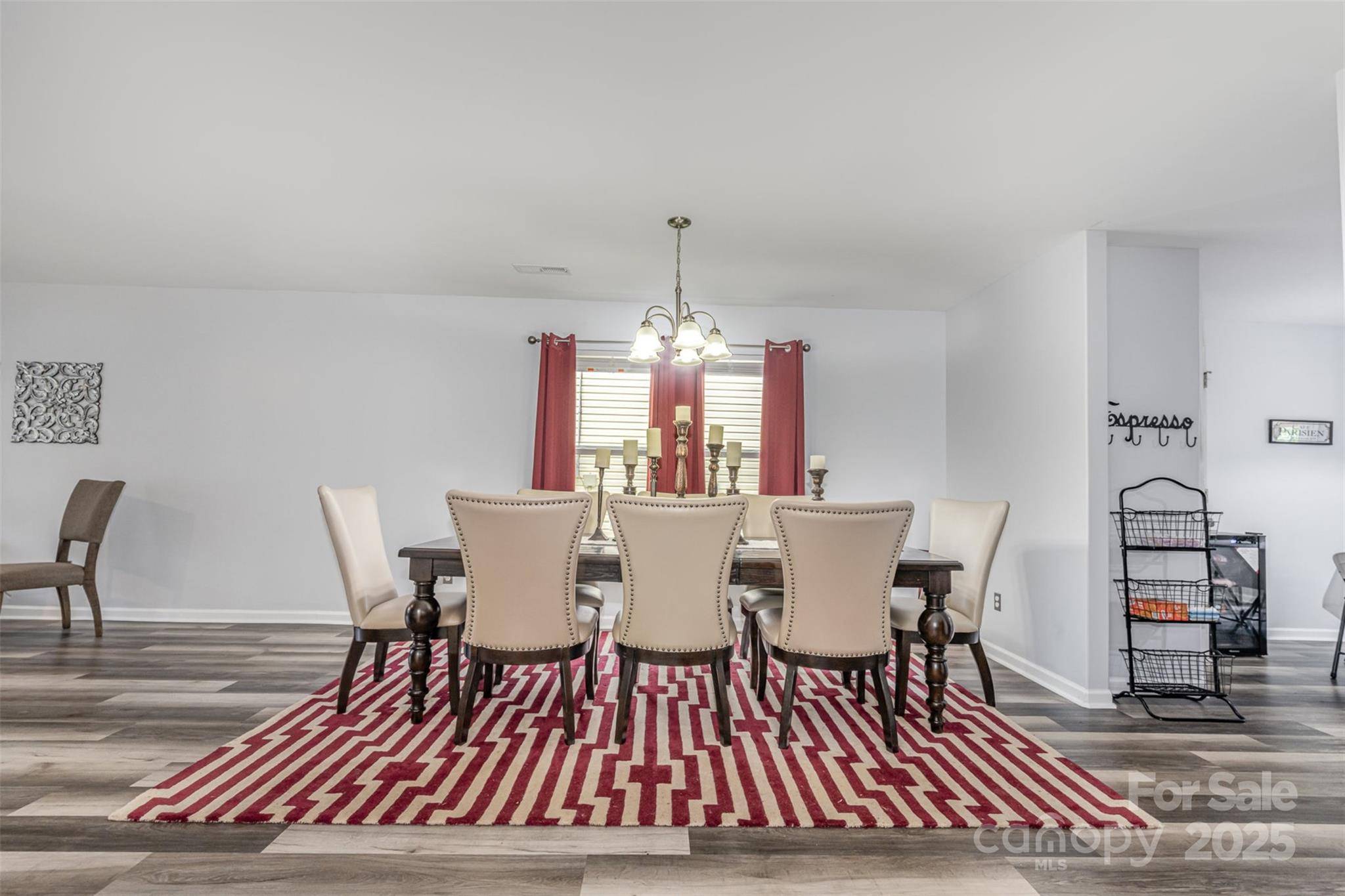4 Beds
3 Baths
3,478 SqFt
4 Beds
3 Baths
3,478 SqFt
Key Details
Property Type Single Family Home
Sub Type Single Family Residence
Listing Status Active
Purchase Type For Sale
Square Footage 3,478 sqft
Price per Sqft $133
Subdivision Riverview
MLS Listing ID 4275824
Bedrooms 4
Full Baths 2
Half Baths 1
HOA Fees $218/ann
HOA Y/N 1
Abv Grd Liv Area 3,478
Year Built 2015
Lot Size 9,583 Sqft
Acres 0.22
Lot Dimensions 9,583
Property Sub-Type Single Family Residence
Property Description
Location
State NC
County Gaston
Zoning R-20 (PRD)
Rooms
Guest Accommodations None
Upper Level Primary Bedroom
Upper Level Bedroom(s)
Main Level Bathroom-Half
Upper Level Bathroom-Full
Upper Level Bedroom(s)
Upper Level Bedroom(s)
Main Level Kitchen
Main Level Living Room
Main Level Dining Room
Main Level Den
Upper Level Laundry
Upper Level Loft
Main Level Office
Interior
Heating Central
Cooling Central Air
Flooring Carpet, Tile, Vinyl, Wood
Fireplace false
Appliance Convection Microwave, Convection Oven, Dishwasher, Disposal, Dual Flush Toilets, Electric Oven, Microwave, Refrigerator, Tankless Water Heater
Laundry Electric Dryer Hookup, Laundry Room, Upper Level, Washer Hookup
Exterior
Garage Spaces 2.0
Community Features Walking Trails
View Mountain(s), Water
Street Surface Concrete
Porch Patio
Garage true
Building
Lot Description Cleared
Dwelling Type Site Built
Foundation Slab
Sewer Public Sewer, Sewage Pump
Water City
Level or Stories Two
Structure Type Vinyl
New Construction false
Schools
Elementary Schools Unspecified
Middle Schools Unspecified
High Schools Unspecified
Others
Senior Community false
Acceptable Financing Cash, Conventional, FHA, VA Loan
Listing Terms Cash, Conventional, FHA, VA Loan
Special Listing Condition None
"My job is to find and attract mastery-based agents to the office, protect the culture, and make sure everyone is happy! "






